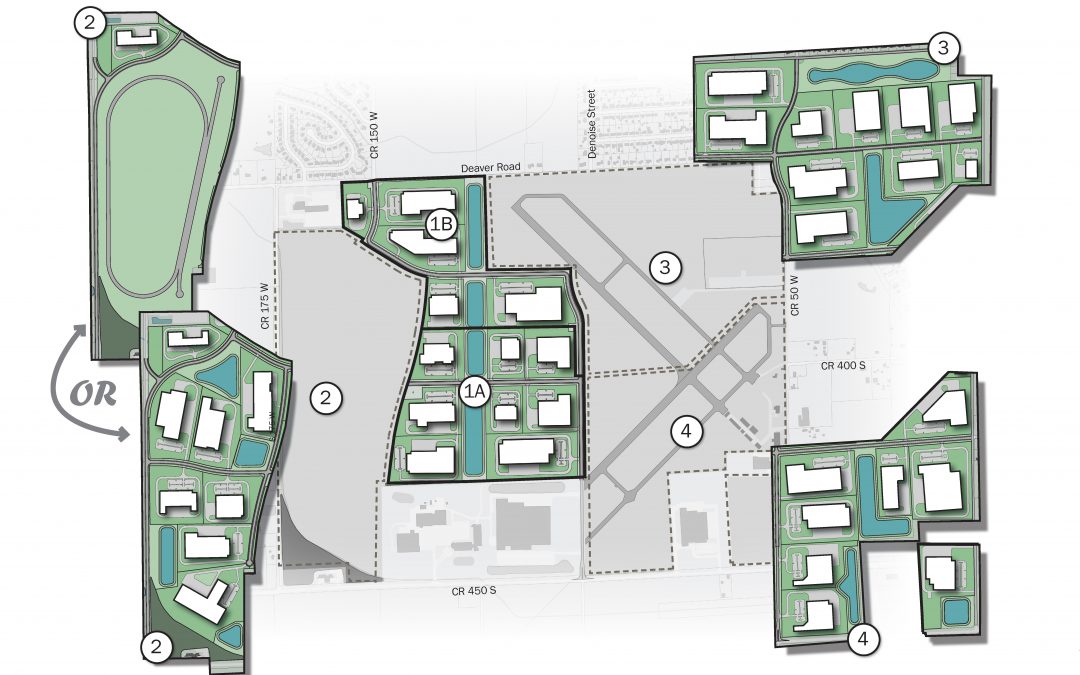
by Toni Takacs | Jan 14, 2022
Columbus, IN
Walesboro Airport Redevelopment Plan
The Board of Aviation Commissioners sought to self-develop this unique, 800-acre former airport south of Columbus for economic development. With the former runways being used as an improvised test track, HWC’s plan identified multiple development scenarios for improvement of the site. Specifically, the plan supported short-term development that protected the use of the improvised test track until a decision was made on the need for a long-term test track at the site.
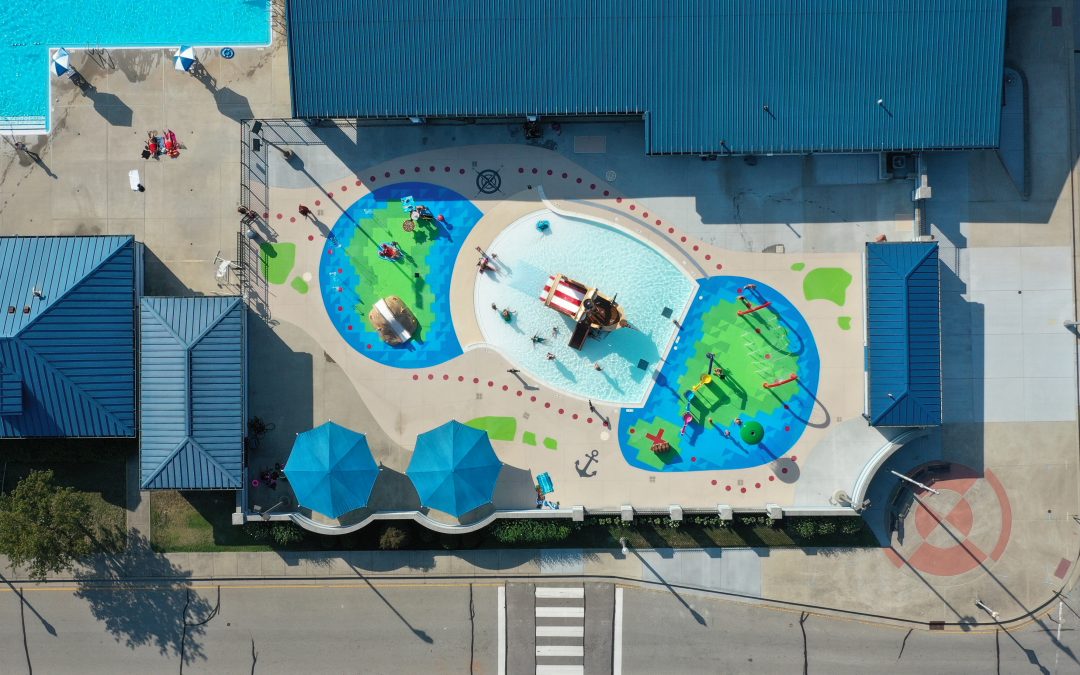
by Toni Takacs | Jan 14, 2022
Lawrenceburg, IN
Pool and Splash Pad
HWC was engaged to design an aquatic attraction to replace the dated splash pad adjacent to the existing public pool in Lawrenceburg. A unique pirate-themed attraction was developed with a ship play feature as a focal point. Soft foam tiles evoking island and water on a treasure map were used for splash pad surfacing. The concrete deck is painted with a compass rose, anchor, and red dots leading the way to the treasure chest.
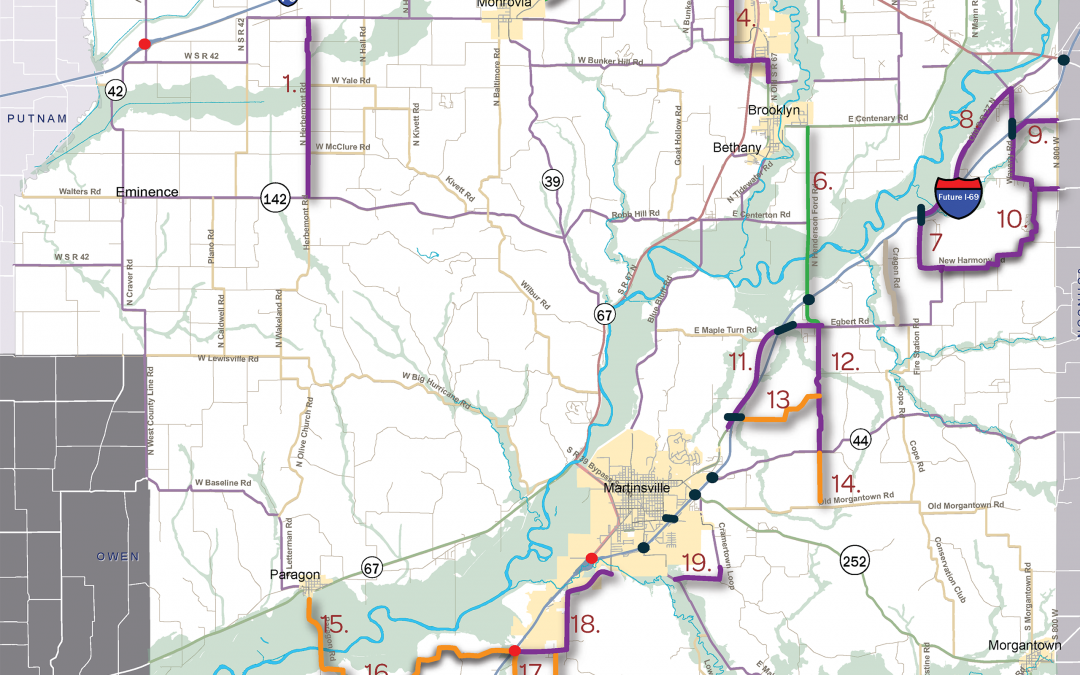
by Toni Takacs | Jan 14, 2022
Morgan County, IN
Thoroughfare Plan
With Interstate 69 construction on the horizon, Morgan County needed to adapt and plan for the interstate’s impacts. To assist in this effort, HWC was retained to lead the county in updating its comprehensive plan and thoroughfare plan. The thoroughfare plan included roadway classification updates throughout the county reflecting differences in corridor access and traffic volumes. This planning effort also included the creation of an overlay district ordinance along the Interstate 69 corridor to establish land use and development standards.
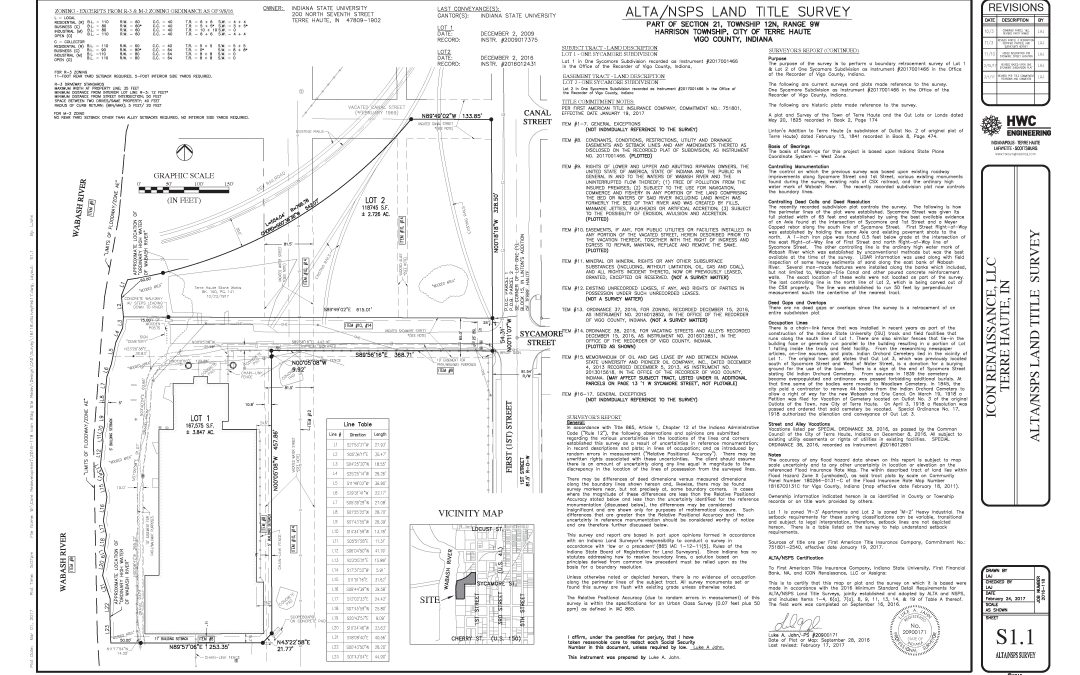
by Toni Takacs | Jan 13, 2022
Terre Haute, IN
Terre Haute One Sycamore
HWC worked with Core Redevelopment to assist in the redevelopment of the former ICON building site along the Wabash River in Terre Haute, Indiana.
Our surveying teams provided the following services and tasks for the project: Preliminary site planning/design, topographic mapping, ALTA boundary survey, secondary plat, construction documents, and permitting.
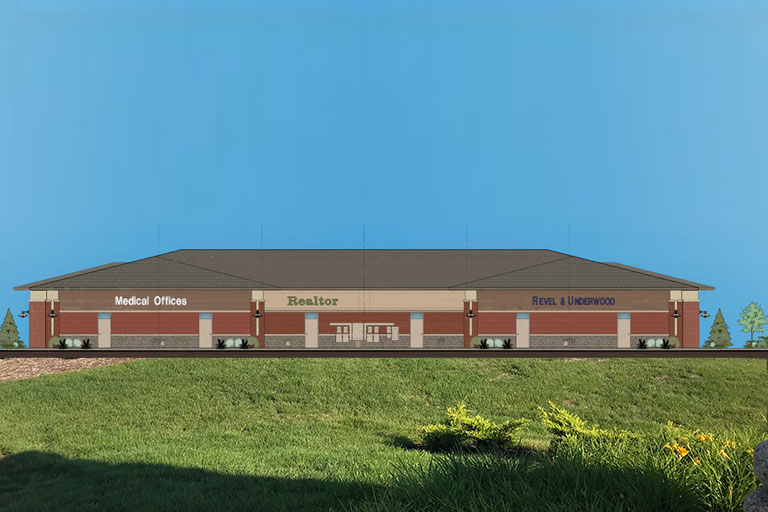
by Toni Takacs | Jan 13, 2022
Noblesville, IN
Union Chapel
This project was a commercial subdivision with three lots. Lot 1 is a commercial retail center with offices and a drive-through dining business. Lot 2 is a large self-storage facility, and Lot 3 is a Goddard early childhood center.
Each of the lots have entrances to the adjoining city streets and required modifications to the existing pedestrian pathways. The overall site was designed with public utilities for storm sewer, sanitary sewer, and water main extensions. A large stormwater detention pond was also designed to provide the necessary stormwater detention and provide dirt for the lots.






Recent Comments