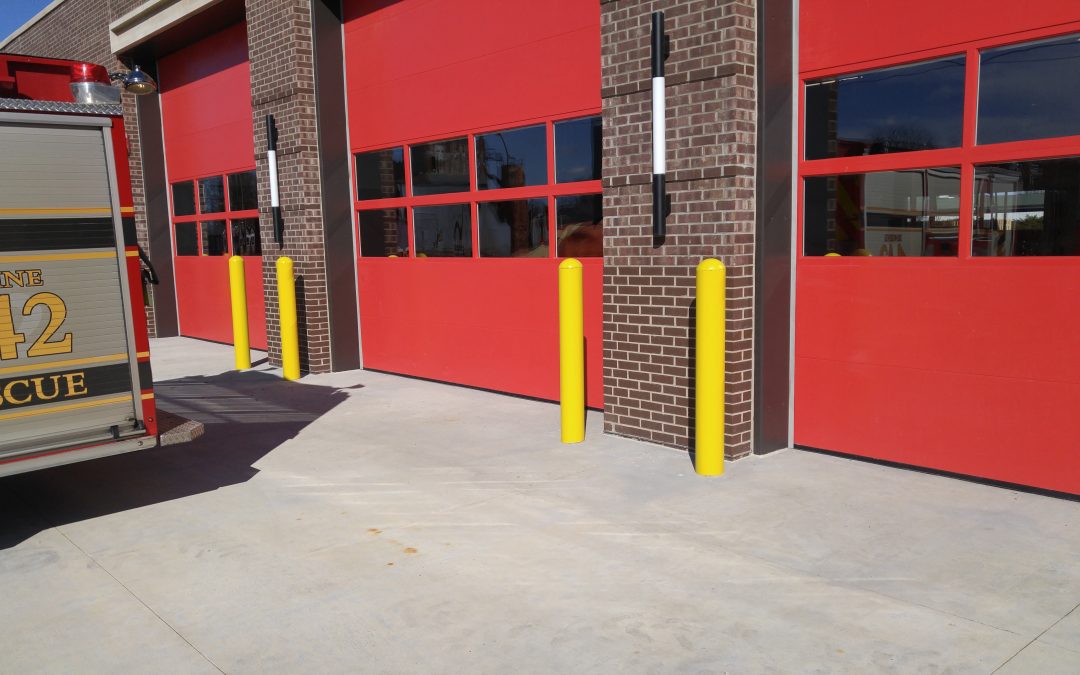
by Toni Takacs | Jan 13, 2022
Hancock County, IN
Sugar Creek Fire Station
This development included a 12,000 SF municipal building, parking lot, and stormwater detention facility along the south end of the property. The site design was for two drives proposed along 500 West to provide access for fire trucks to enter and exit from the building in both directions.
The dry detention pond was designed to control runoff for the entire developed area.
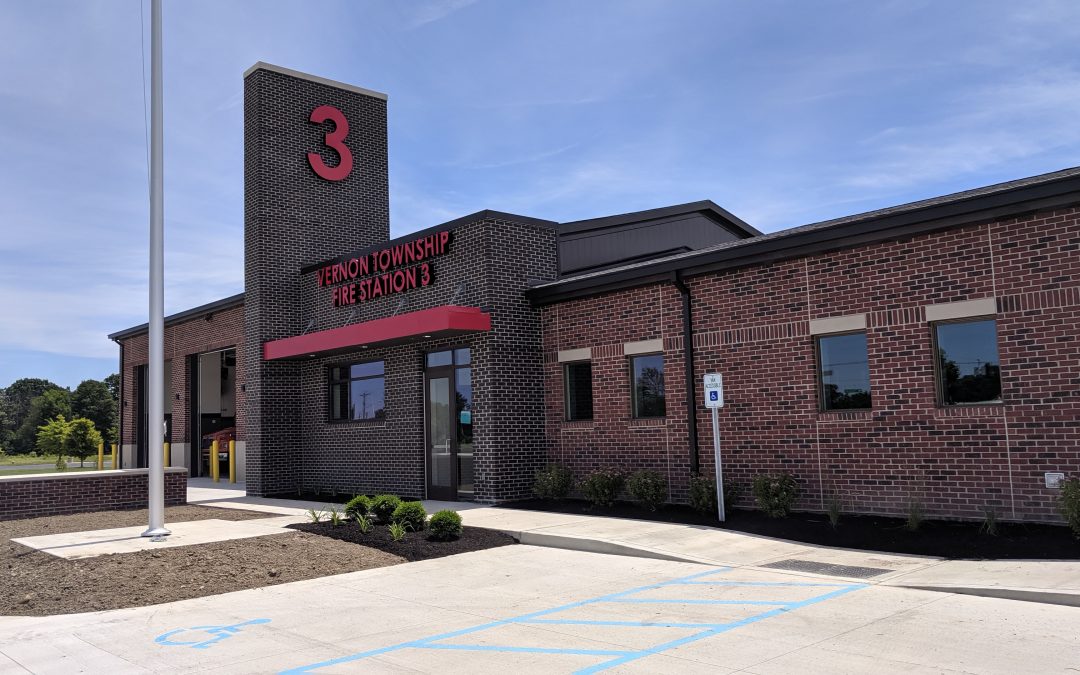
by Toni Takacs | Jan 13, 2022
Hancock County, IN
Vernon Township Fire Station
For this development, a 12,500 SF building includes associated parking, fire truck access, and utility infrastructure. Two new entrance drives were designed along Vitality Drive; one on the south and one on the east, to provide ingress and egress for fire trucks from the building, as well as a drive to a parking area in the front of the building.
The existing pond was expanded in order to provide additional detention volume required to meet present day standards.
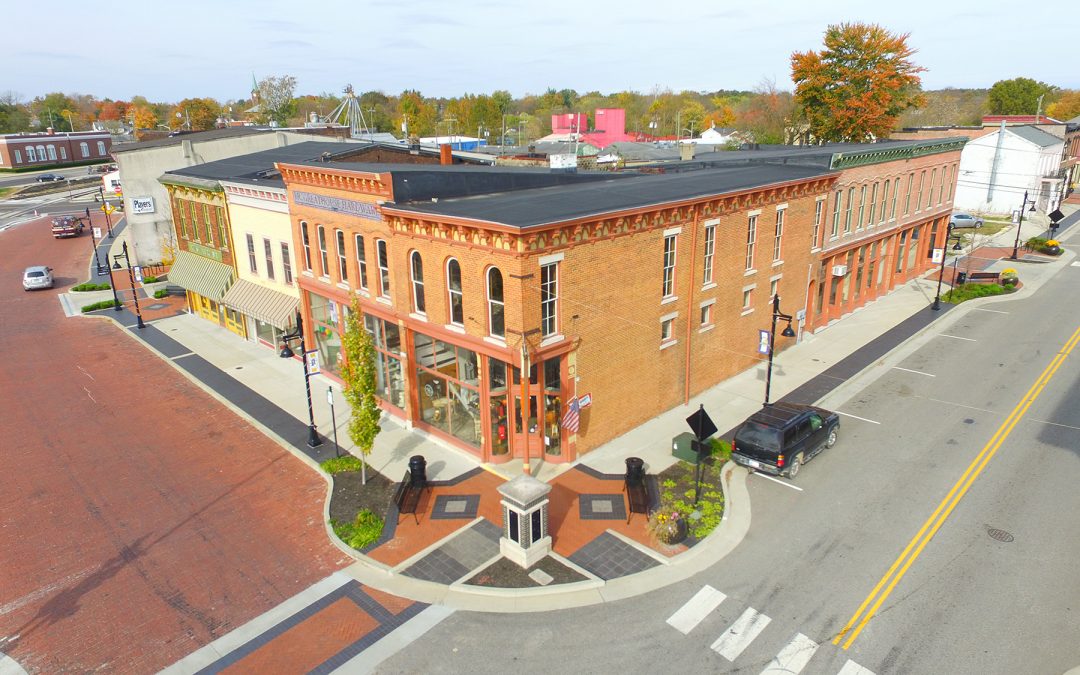
by Toni Takacs | Jan 13, 2022
North Vernon, IN
Comprehensive Plan
As part of its ongoing partnership with the city of North Vernon, HWC has worked with community, business, and city leaders to develop the last two comprehensive plans. The plans focused on major infrastructure improvements, investments in quality of life amenities, and economic development capitalizing on the nearby Muscatatuck Urban Training Center (MUTC). Collectively, these planning efforts spearheaded the construction of the U.S. 50 Bypass, North Vernon’s designation as a Stellar Community, and served as a key component for the South Central Indiana Talent Region READI Plan.
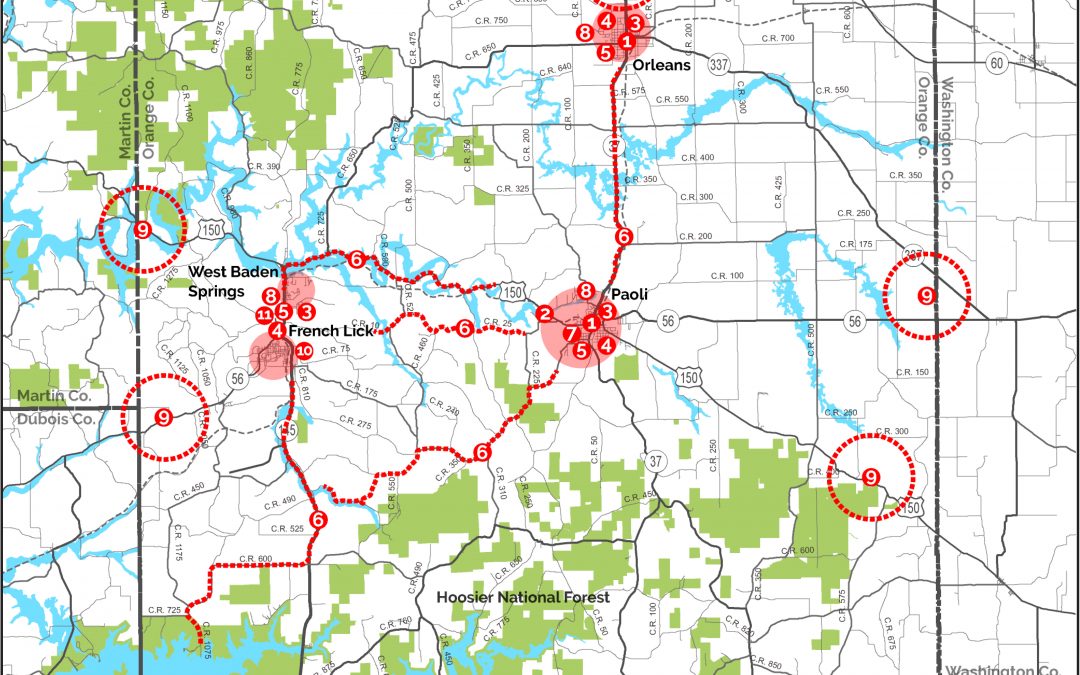
by Toni Takacs | Jan 12, 2022
Orange County, IN
Quality of Life Plan
In order to attract and retain businesses, Orange County recognized that it first needed to attract and retain population/workforce. To establish a strategy around population retention and attraction, Orange County turned to HWC to craft a Quality of Life plan. The plan included key recommendations related to parks, natural resources, trails, and other community amenities.
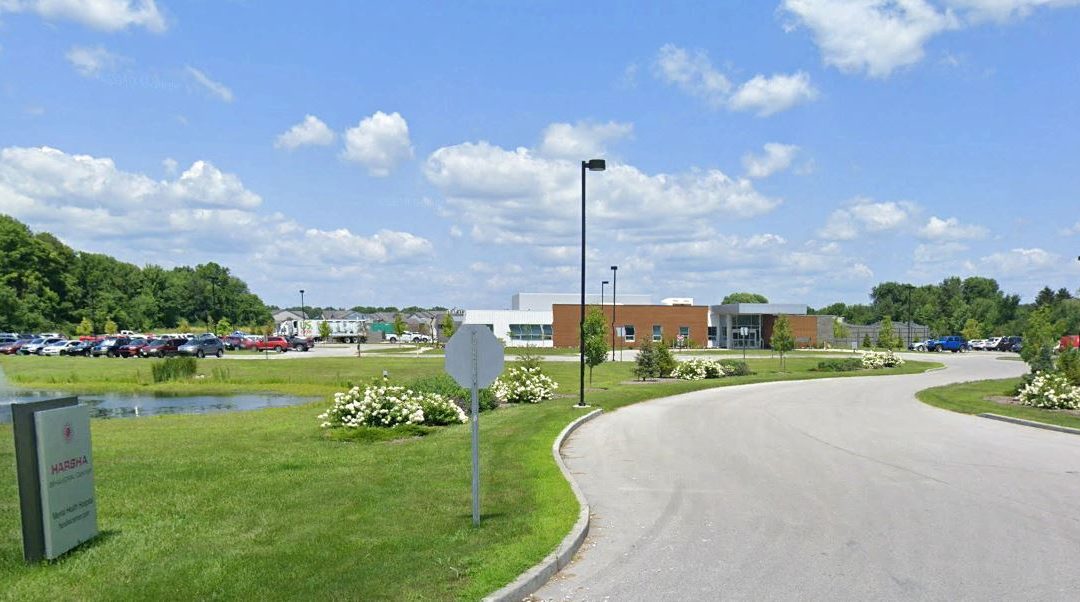
by Toni Takacs | Jan 12, 2022
Terre Haute, IN
Harsha Behavioral Center
HWC completed surveying and site planning for the 51,800 SF behavioral center on approximately 21 acres in Vigo County, south of Terre Haute, Indiana. An additional 10,000 SF wing was added to the project during construction.
HWC provided subdividing/plat approval services and design on all associated site infrastructure. Items included sanitary sewer, storm sewer, stormwater detention, water mains, drives, and hardscape components. Special attention was paid to the subgrade courtyards with elevated screening and fencing to increase aesthetics from neighboring properties.






Recent Comments