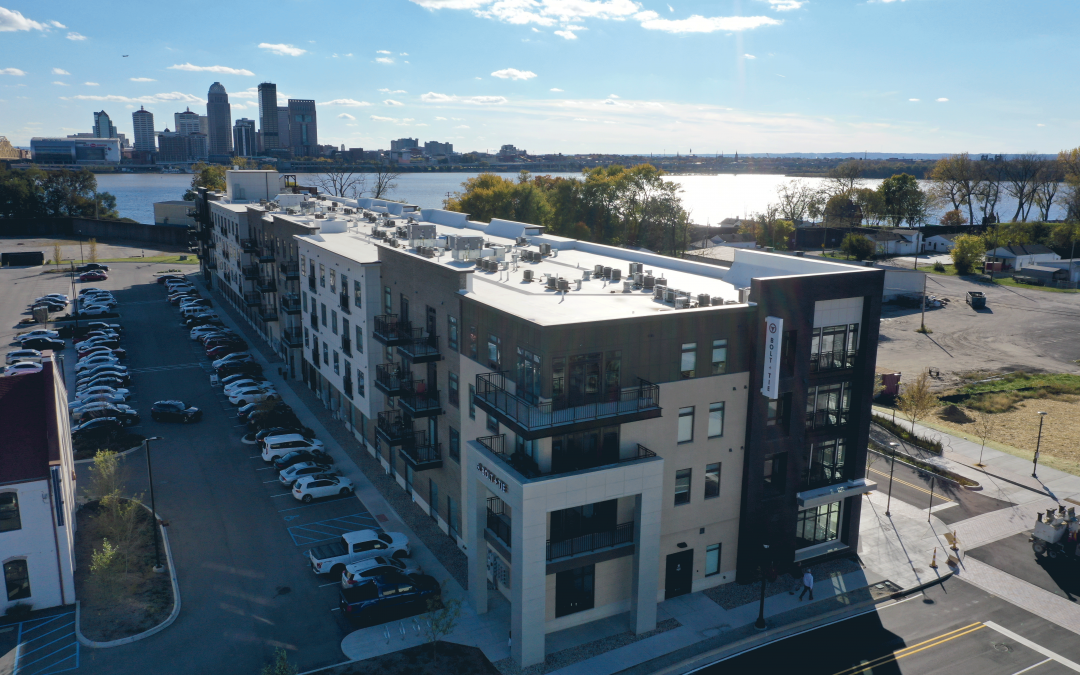
Clarksville Cosmo/Bolt and Tie Mixed-Use
Clarksville, IN
Cosmo/Bolt and Tie Mixed-Use
HWC partnered with Jeffersonville, Indiana-based developer, the Cornerstone Group, and Indianapolis-based Envoy, to complete the Cosmo/Bolt and Tie mixed-use project in Clarksville, Indiana. The site is located along Woerner Avenue in the South Clarksville Mixed-Use District, and is the first major redevelopment project in this District. The new mixed-use facility is a four-story, 135,000+ SF building with an outdoor amenity area located on the roof. The first floor includes a restaurant space, office/retail suites, co-working office suites, and common areas. The remaining floors of the building include 96 apartments units.
Named “Mixed-Use Project of the Year” by Louisville Business First
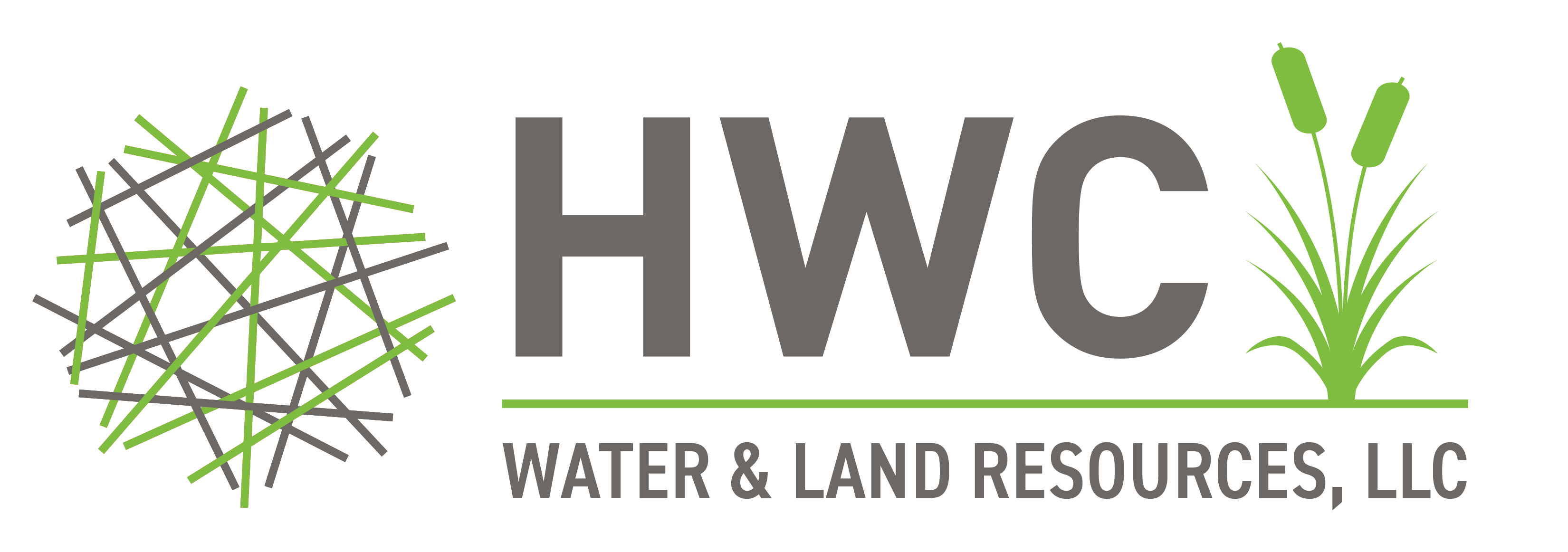
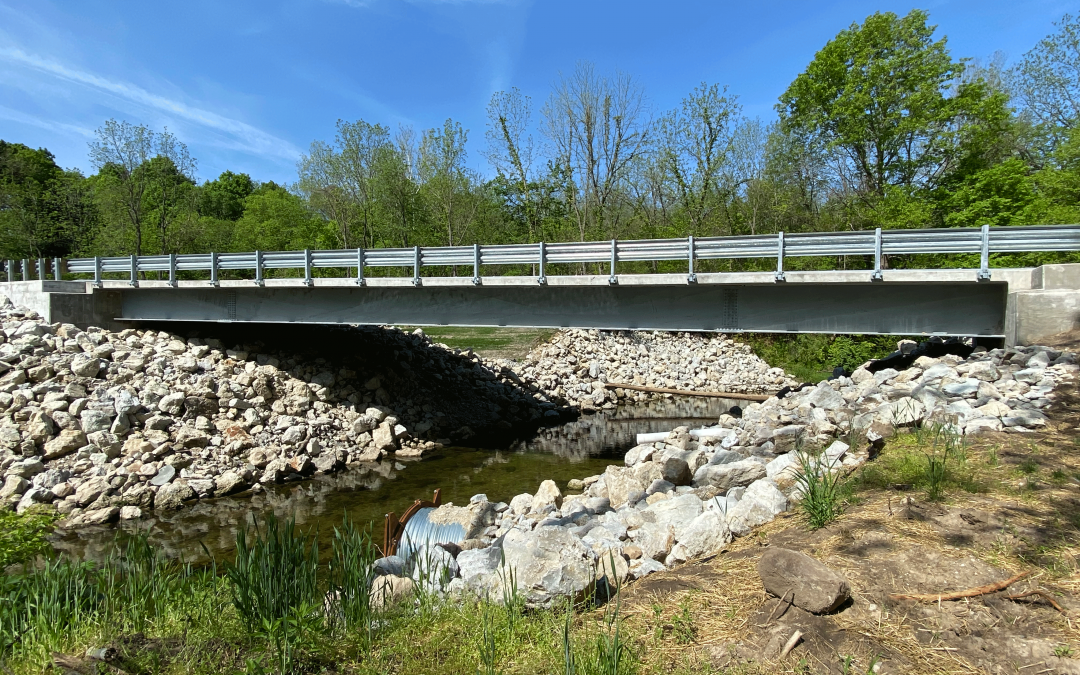
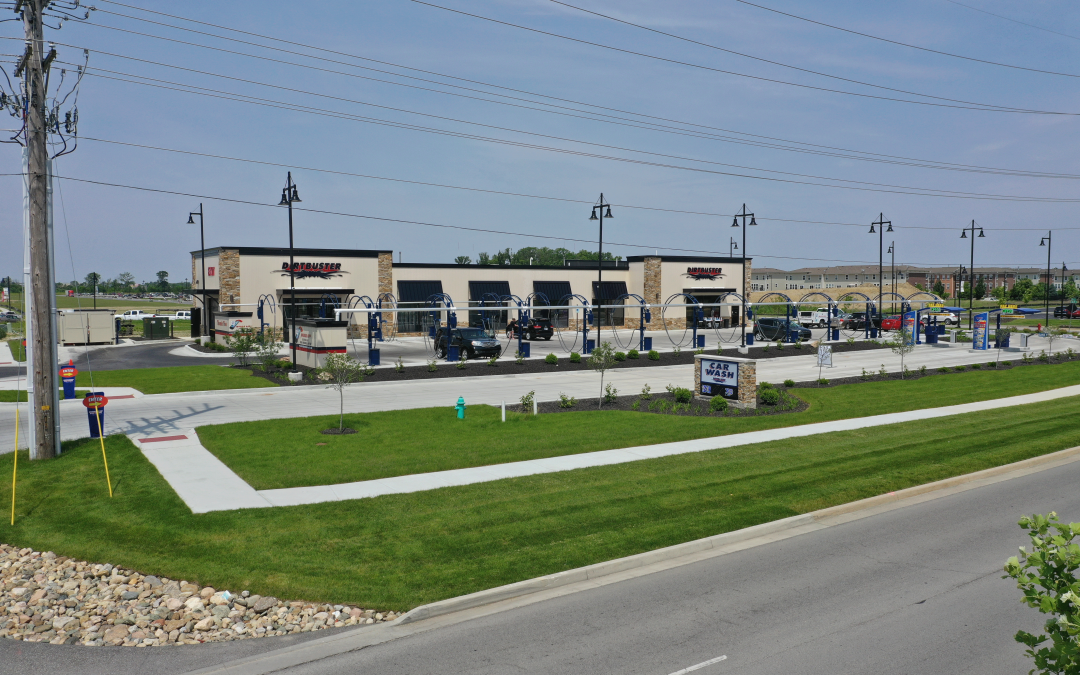
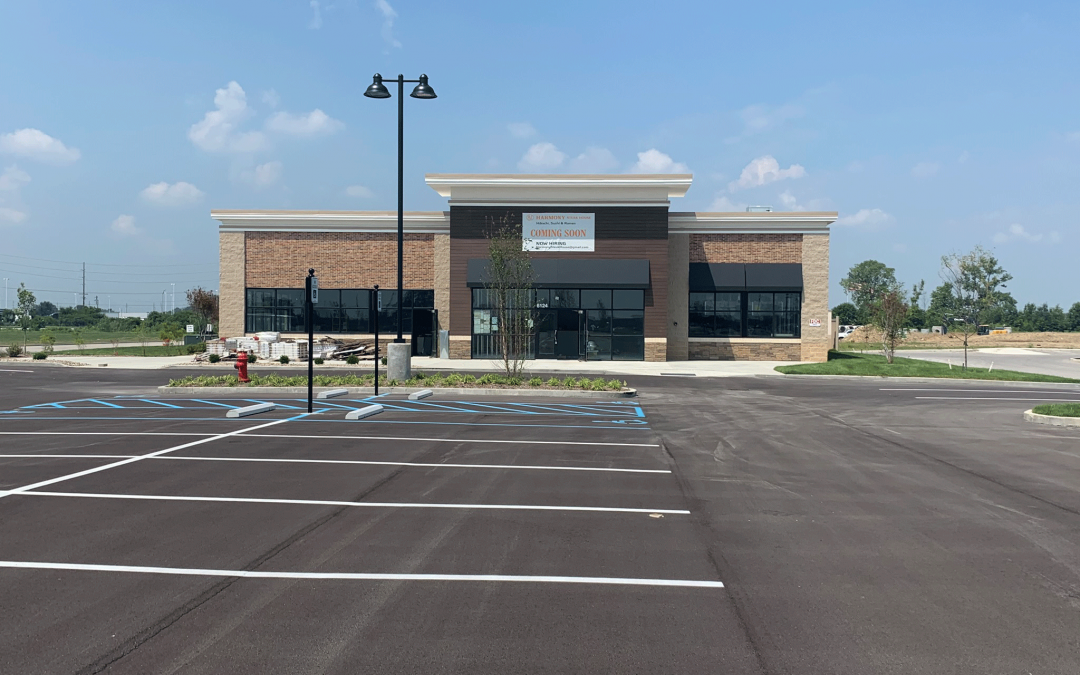
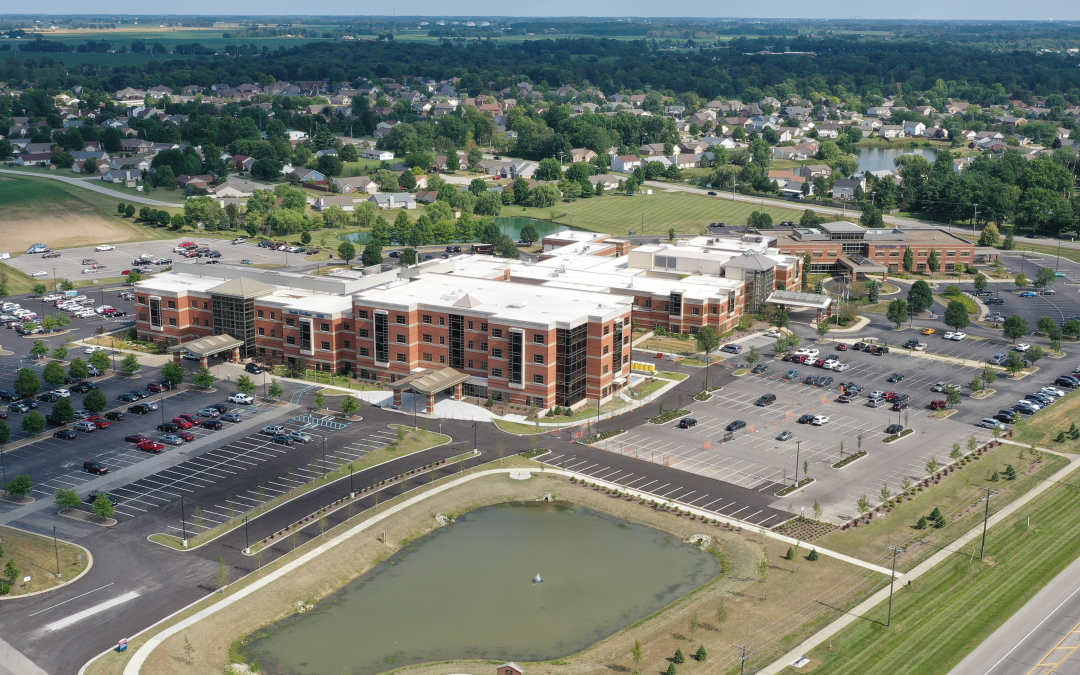
Recent Comments