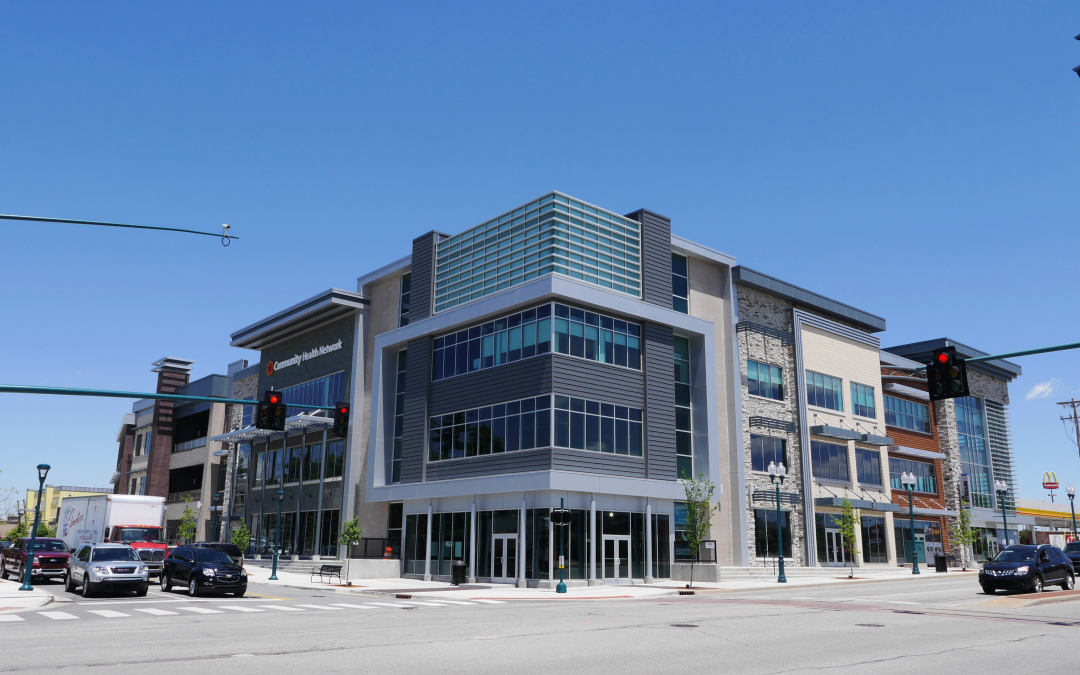
by Toni Takacs | Jan 27, 2022
The Edge project included an 18,250 square foot medical office building, 3,900 square foot mixed-use building, and a four level parking garage with a 29,000 square foot footprint at the intersection of 116th Street and lantern Road in downtown Fishers, Indiana. The site was previously a Kentucky Fried Chicken and the parking lot for the Yeager Office Suites building. HWC Engineering created the site plan for the client and adhered to the city of Fishers’ Nickel Plate District development standards. The site design included re-routing several existing utilities and the design of an overall detention system to service both the proposed project and the existing Fishers Office Suites building. HWC designed the site in accordance with all local, state, and utility company requirements. HWC coordinated with the city of Fishers staff to ensure the project met the city’s regulations. HWC also coordinated with the architect, the construction managers, and other engineering firms.
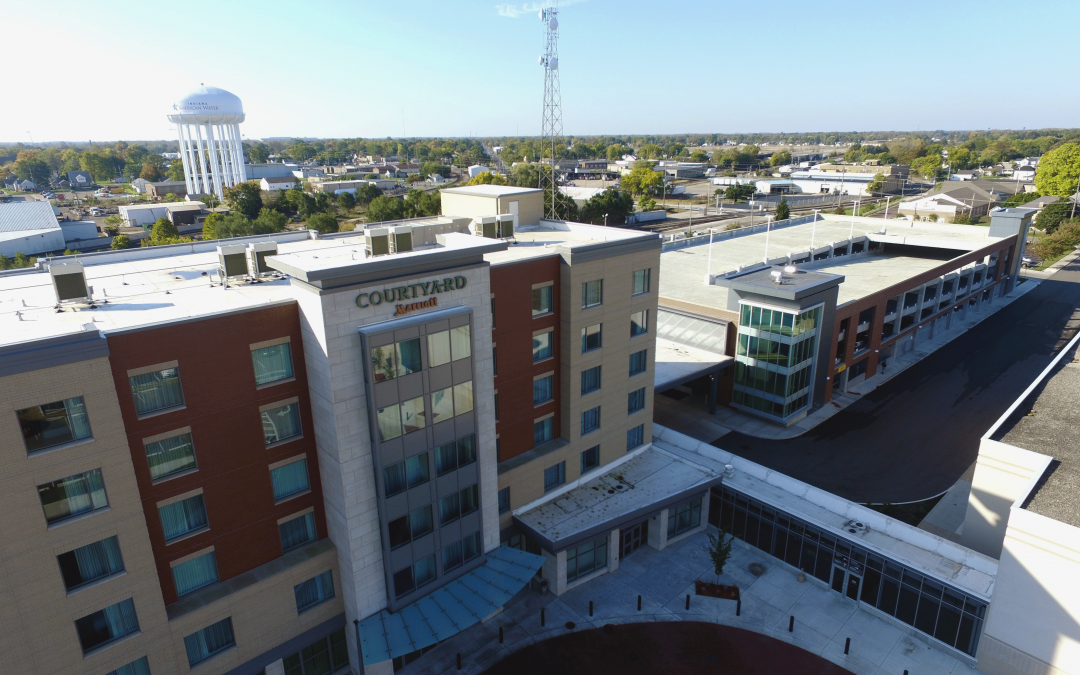
by Toni Takacs | Jan 27, 2022
Muncie, IN
Arc Parking Garage
HWC provided site design and permitting services ARC Parking Garage Project in Muncie, Indiana.
The project included redevelopment of a downtown surface parking lot into a four-story cast-in-place concrete parking garage structure. The 400-space parking garage was intended to increase parking space for the Horizon Convention Center and the ARC Hotel, which was constructed adjacent to the garage.
The project also included landscape and streetscape design.
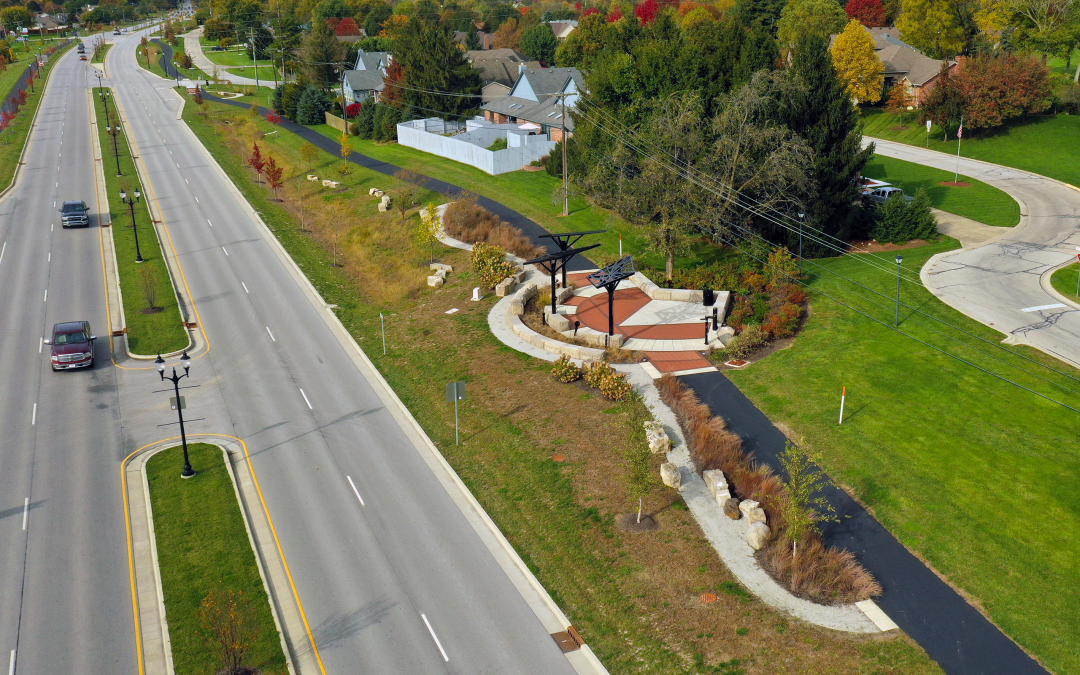
by Toni Takacs | Jan 21, 2022
Franklin, IN
King Street Corridor
The King Street corridor provides an impactful gateway statement into Franklin. Main project elements include entry towers with vertical storyboards made of color-changing glass, a planted boulevard, trail amenities with nodes reflecting community history, and custom shade structures. All elements are connected by strategic lighting and landscaping. Over time, the mature landscape will establish a dynamic linear park experience. HWC lead a talented team of designers and fabricators including Cornerstone, Landtech, Circle Design Group, Smock-Fansler, and GRT Glass Design to implement this transformative project.
Recipient of the 2020 Monumental Merit Award
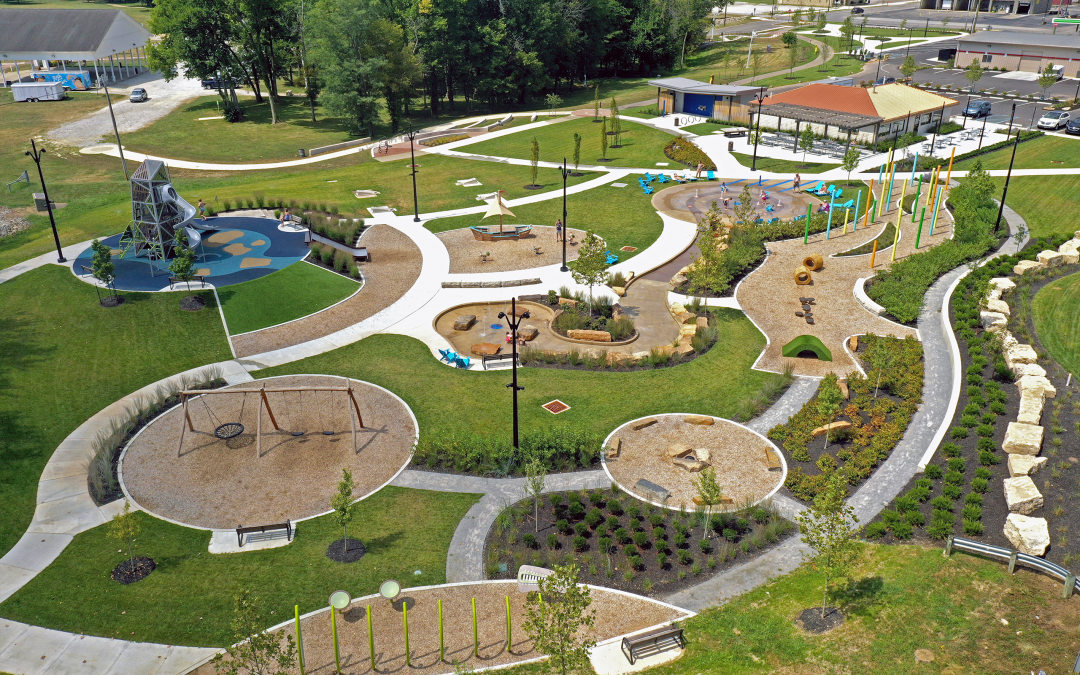
by Toni Takacs | Jan 20, 2022
Rushville, IN
Overlook at Riverside
HWC led design for Overlook Park, an engaging, inclusive play and community space for all ages. A natural creek bed aquatic feature weaves its way through the site. Large lawn areas, landscape beds, and trees were used to surround the hardscape elements creating a softer transition to the adjacent natural woods and Flatrock River. The design also incorporates several highly desired community amenities–a signature climbing tower, accessible playground, sculpture garden, natural play elements, and outdoor dining areas. The Overlook Park cements Riverside Park as a regional destination and provides an anchor for the community just 3 blocks south of downtown and the City Center.
Accelerate Indiana Municipalities Community Placemaking Award Winner
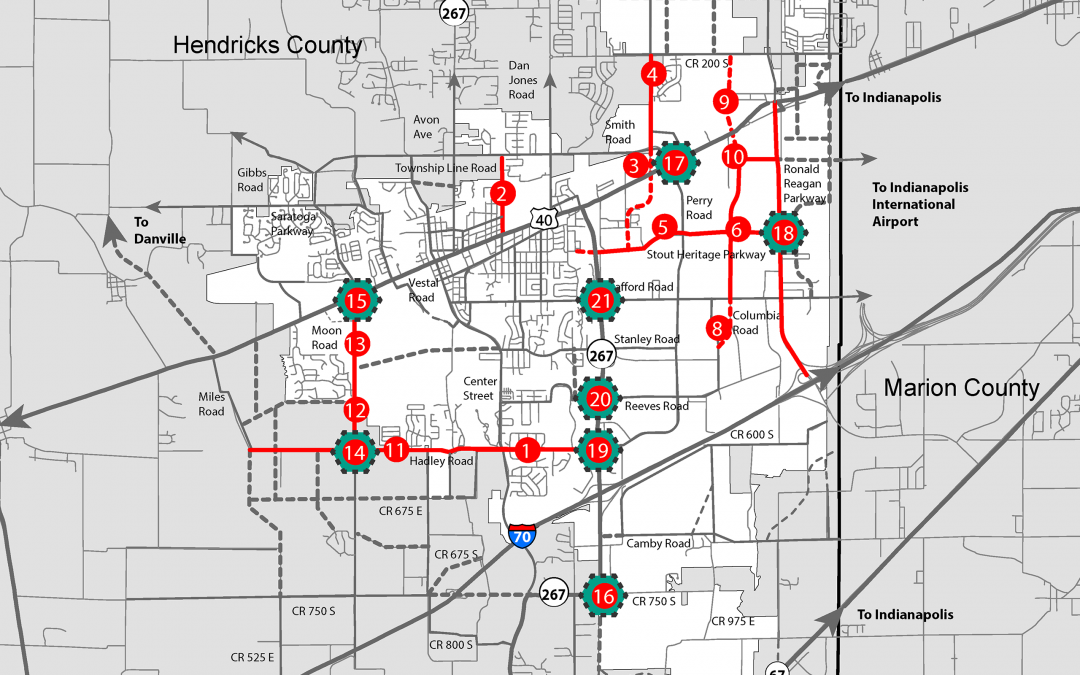
by Toni Takacs | Jan 20, 2022
Plainfield, IN
Thoroughfare Plan
As a result of rapid growth in the community and the resulting demands on its transportation network, there was a need to update Plainfield’s thoroughfare plan. HWC led detailed traffic modeling of all roadways in Plainfield and evaluated multiple development scenarios to identify transportation improvements that provided the greatest return on investment. The plan also evaluated the feasibility of a future Interstate 70 interchange west of SR 267.







Recent Comments