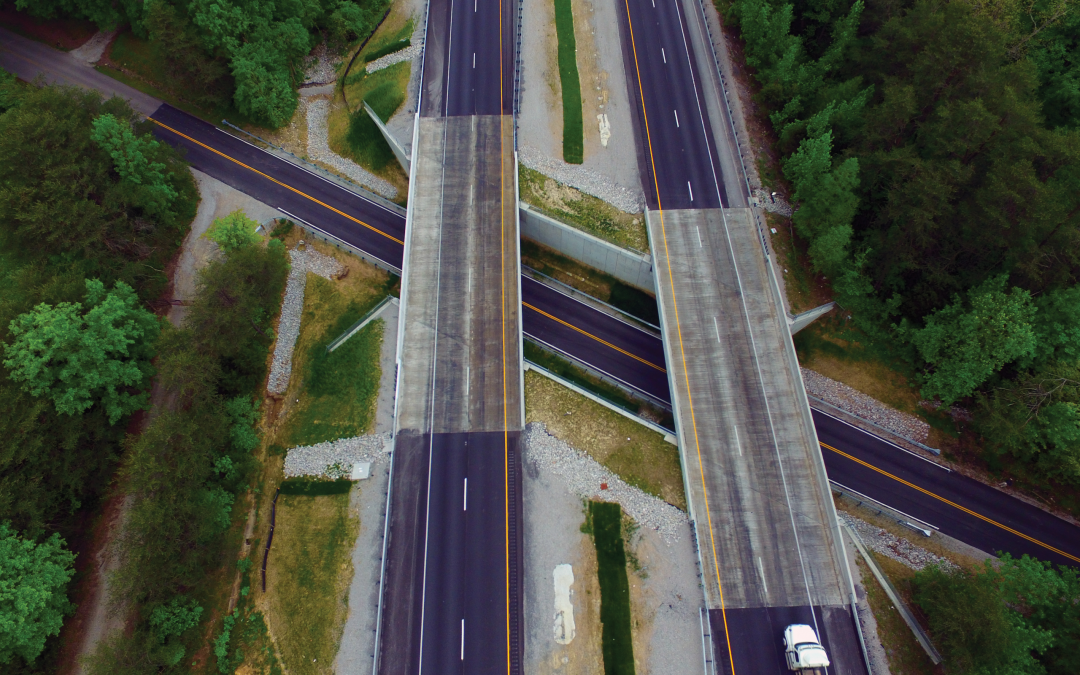
Clark County I-65 Bridge Replacement
Clark County, IN
I-65 Bridge Replacement
HWC provided full-time inspection services for the I–65 Bridge Replacement project in Clark County, Indiana. Project dynamics included demolition of the existing concrete beam bridges over a County road and construction of twin composite steel beam bridges in their place.
The bridges are single-span, steel beam bridges and the abutments on both sides of Brownstown Road were constructed using precast concrete panels to create Mechanically Stabilized Earth (MSE) retaining walls. Additional steel piles were driven in the median to accommodate the future construction of two additional lanes on I-65.
The project was divided into four phases in order to maintain two lanes of traffic on I-65 in both directions at all times. Brownstown Road was closed for a year during construction.
The $5 million project was fully funded by INDOT.

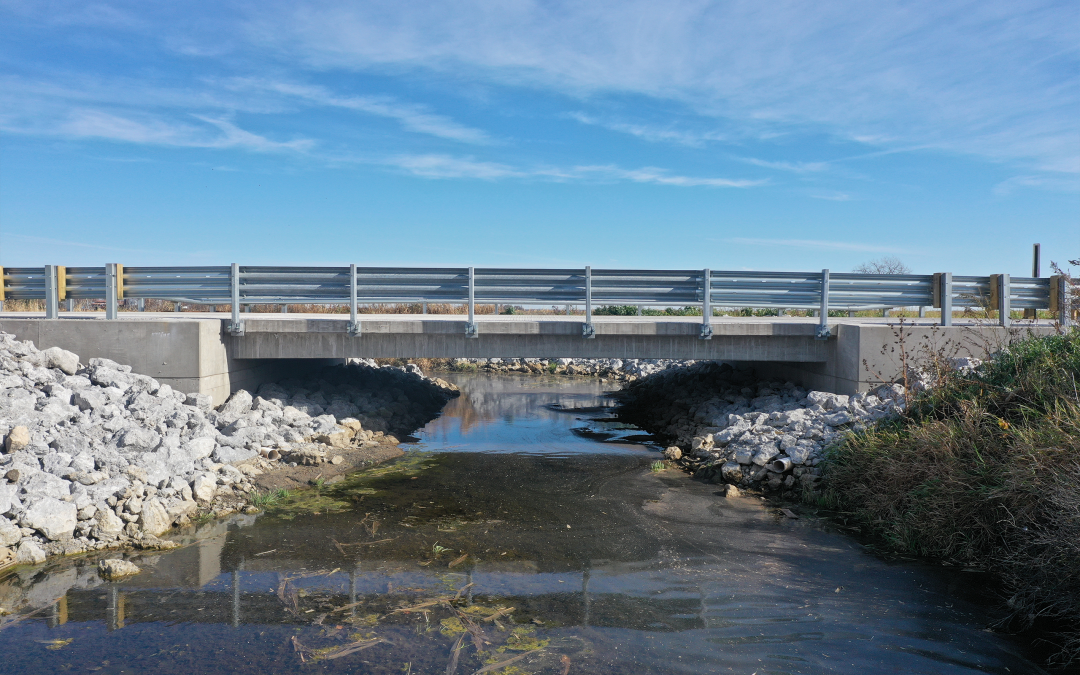
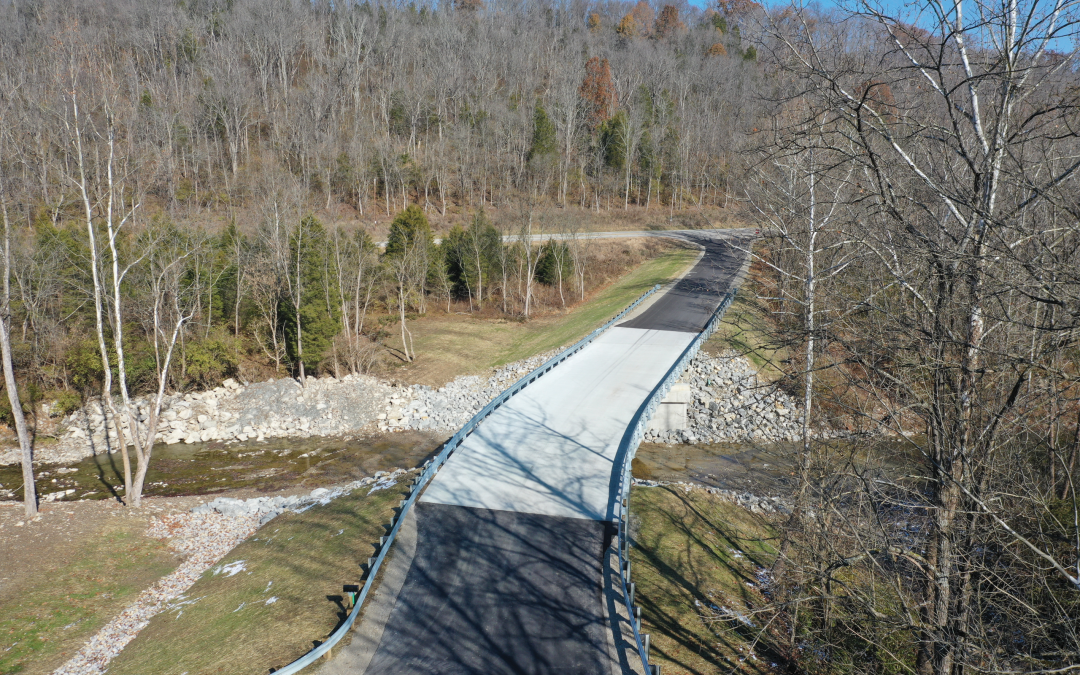
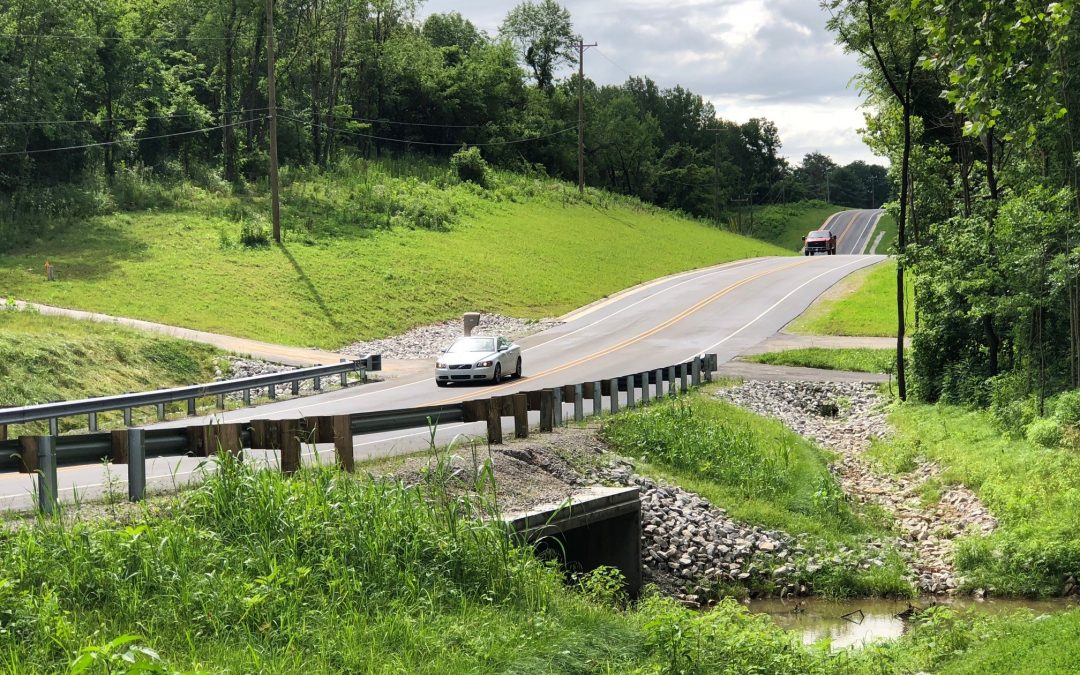
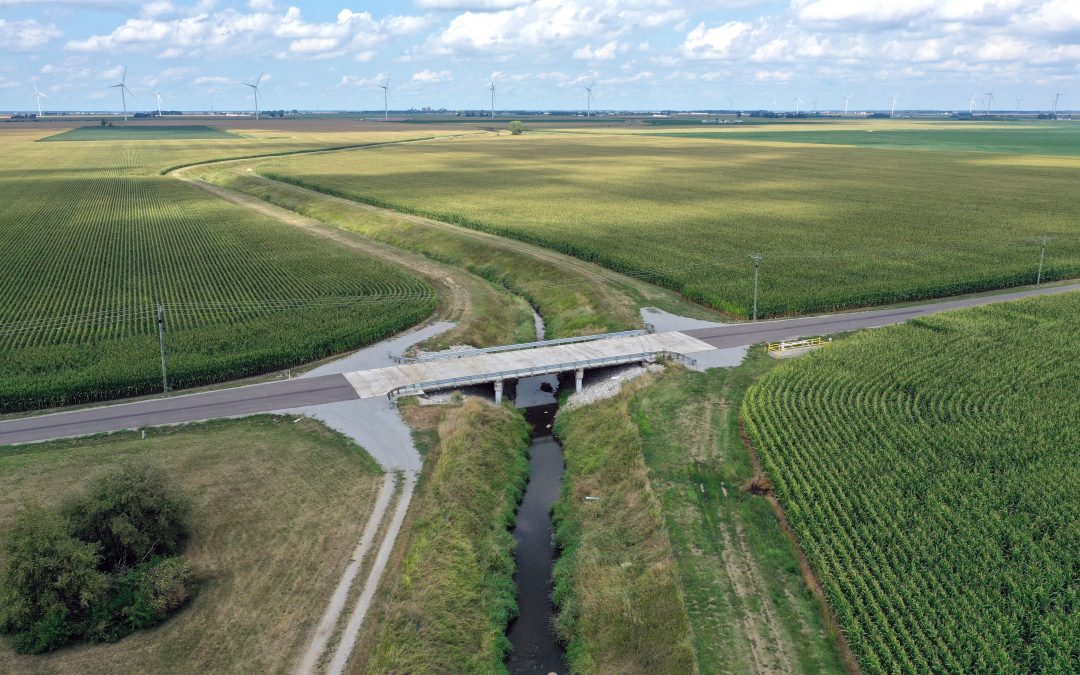
Recent Comments