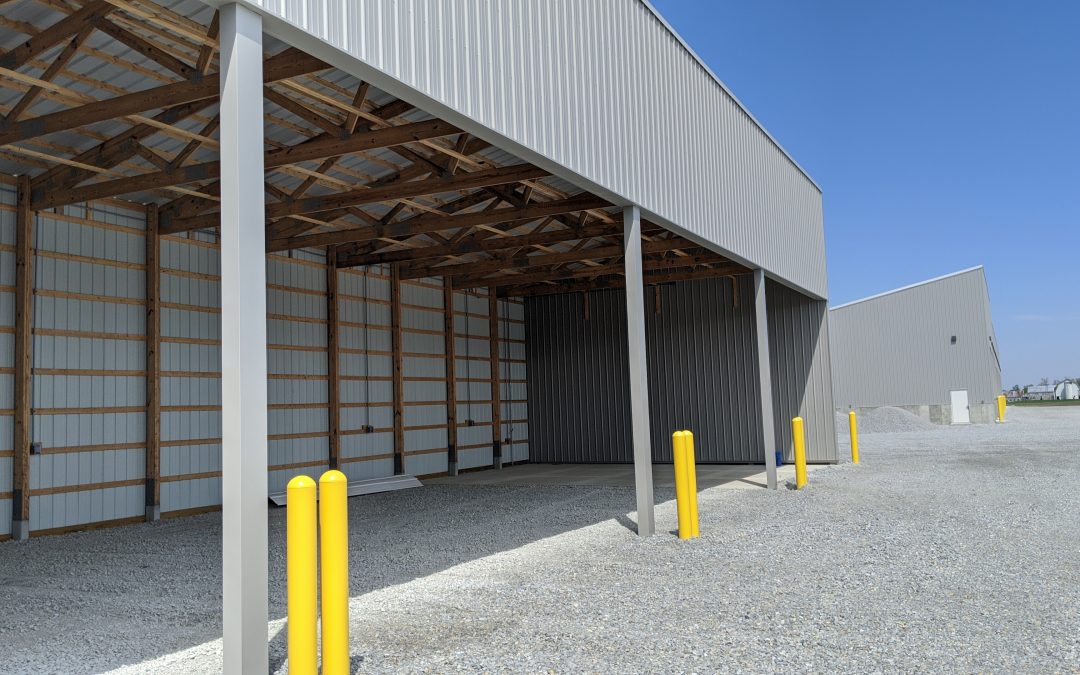
by Toni Takacs | Jan 13, 2022
Randolph County, IN
Randolph County Highway Garage
The Randolph County Highway Garage was built along US highway 27 just south of Winchester, Indiana. The large facility was built with a new 4,000 SF administrative facility and 11,000 SF maintenance garage. Adjacent to the maintenance garage was a 16-bay truck storage facility, which also included a wash bay. The site also included a 10,000 SF salt storage barn, 6,000 SF cold storage building, and an onsite fueling station.
The facility will be used to store all the County’s highway trucks along with equipment and materials to be used for the County’s roads.
The site design included a large dry detention pond and a new water well and septic system, and the total developed area was 10 acres.
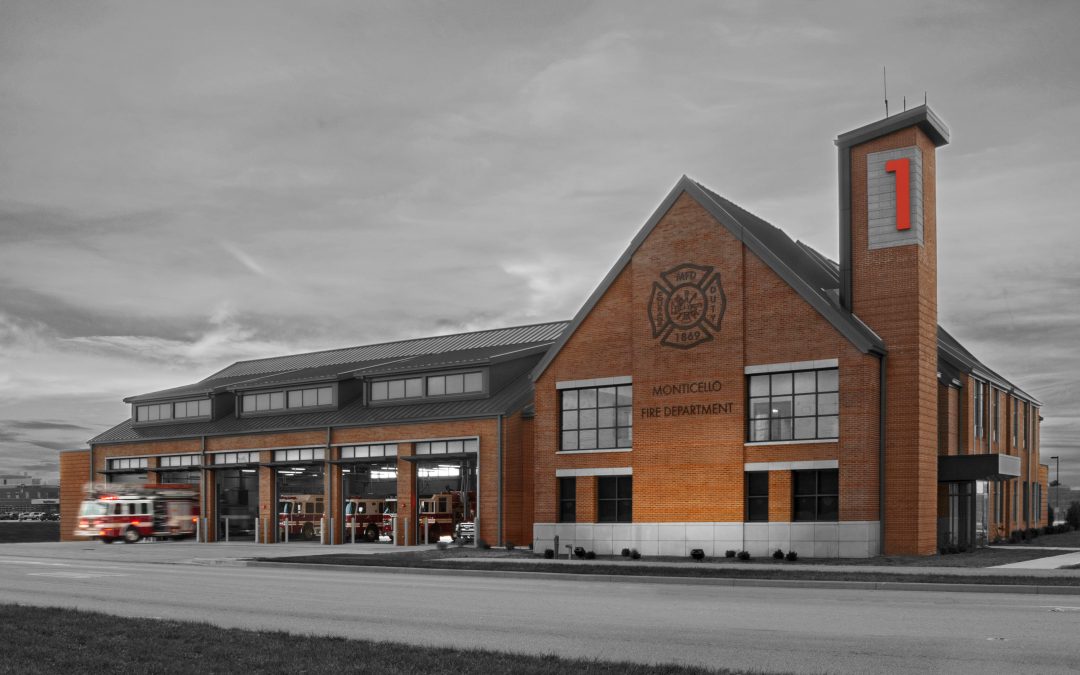
by Toni Takacs | Jan 13, 2022
Monticello, IN
Fire Station
For this development, an 18,000 SF building was constructed with associated parking, fire truck access, utility infrastructure, and a new entrance extension for South Street. This sizeable lot and facility allowed for the addition of a fire training area at the back of the lot.
The dry detention pond was designed to control runoff for the entire site including some existing offsite runoff from the west.
The site design also included the construction of a new section of road for South Street that provides access for further development in the area.
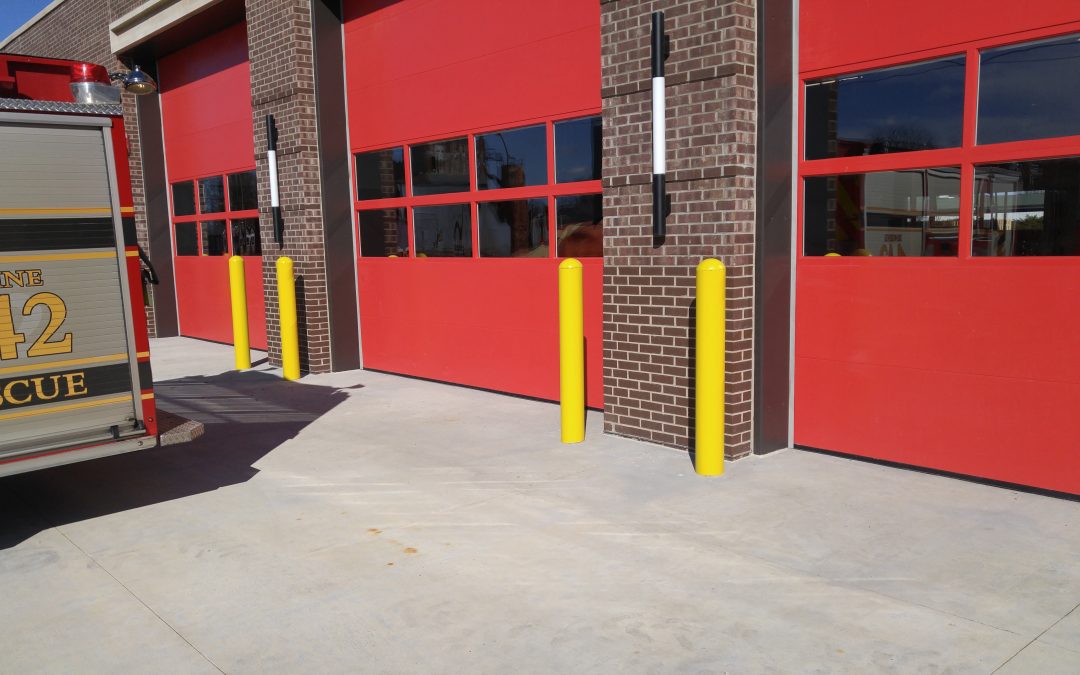
by Toni Takacs | Jan 13, 2022
Hancock County, IN
Sugar Creek Fire Station
This development included a 12,000 SF municipal building, parking lot, and stormwater detention facility along the south end of the property. The site design was for two drives proposed along 500 West to provide access for fire trucks to enter and exit from the building in both directions.
The dry detention pond was designed to control runoff for the entire developed area.
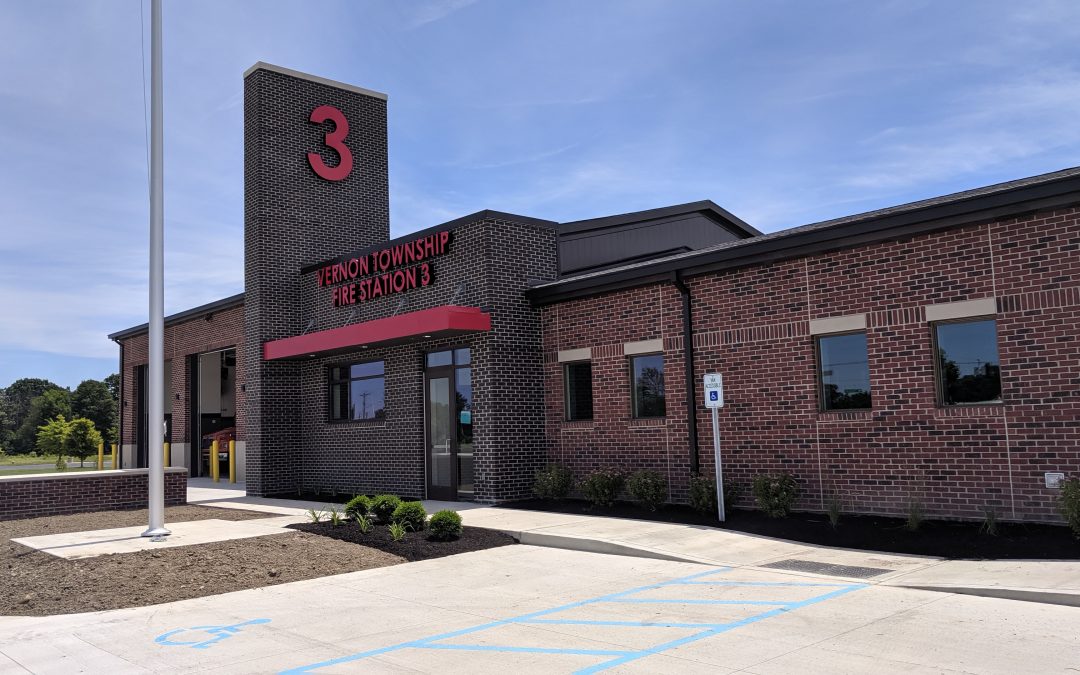
by Toni Takacs | Jan 13, 2022
Hancock County, IN
Vernon Township Fire Station
For this development, a 12,500 SF building includes associated parking, fire truck access, and utility infrastructure. Two new entrance drives were designed along Vitality Drive; one on the south and one on the east, to provide ingress and egress for fire trucks from the building, as well as a drive to a parking area in the front of the building.
The existing pond was expanded in order to provide additional detention volume required to meet present day standards.
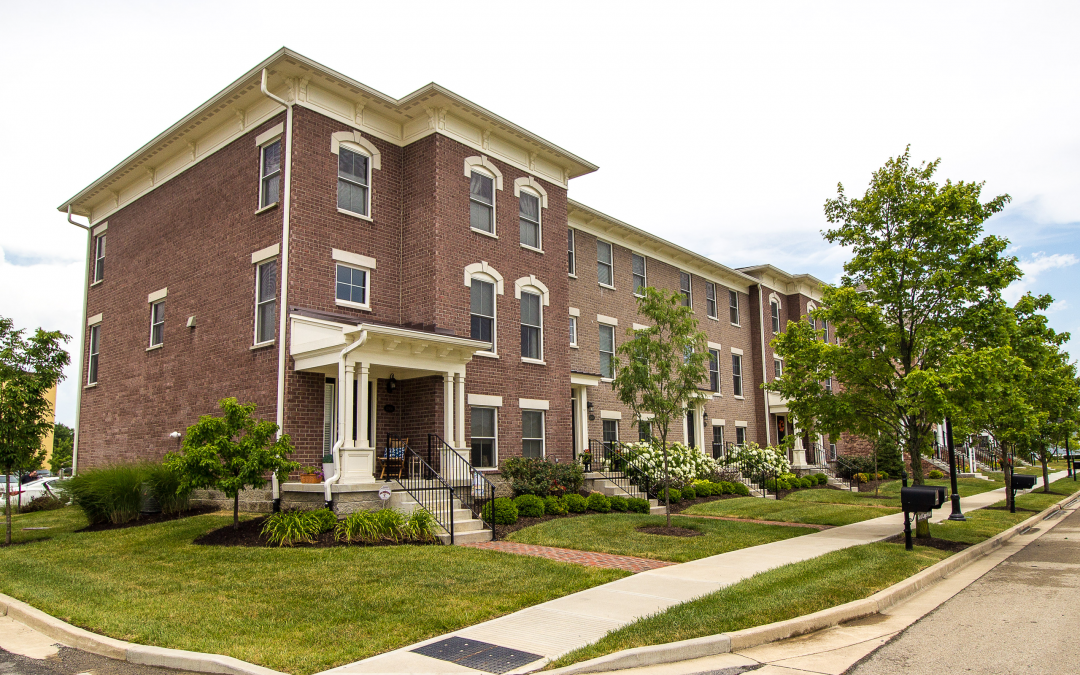
by Toni Takacs | Jan 11, 2022
Carmel, IN
Village of West Clay Townhomes
HWC worked with Pulte Group to provide site engineering and survey services for the 18-unit residential townhome project in the Village of WestClay in Carmel, Indiana.
Development components include:
-
- Four townhome buildings
- Alley and sidewalk design
- Extensions of public infrastructure for storm and sanitary sewers and water mains
- Landscape plans
- Construction staking
The project provides low maintenance housing for the walkable community in west Carmel with nearby shops, businesses, and schools.






Recent Comments