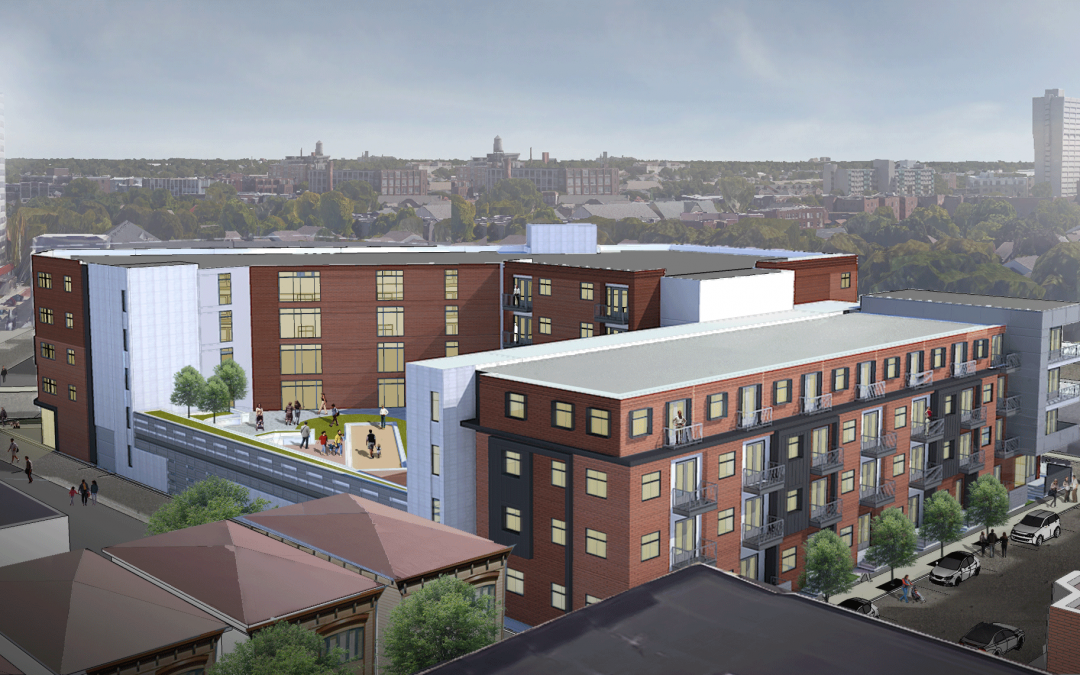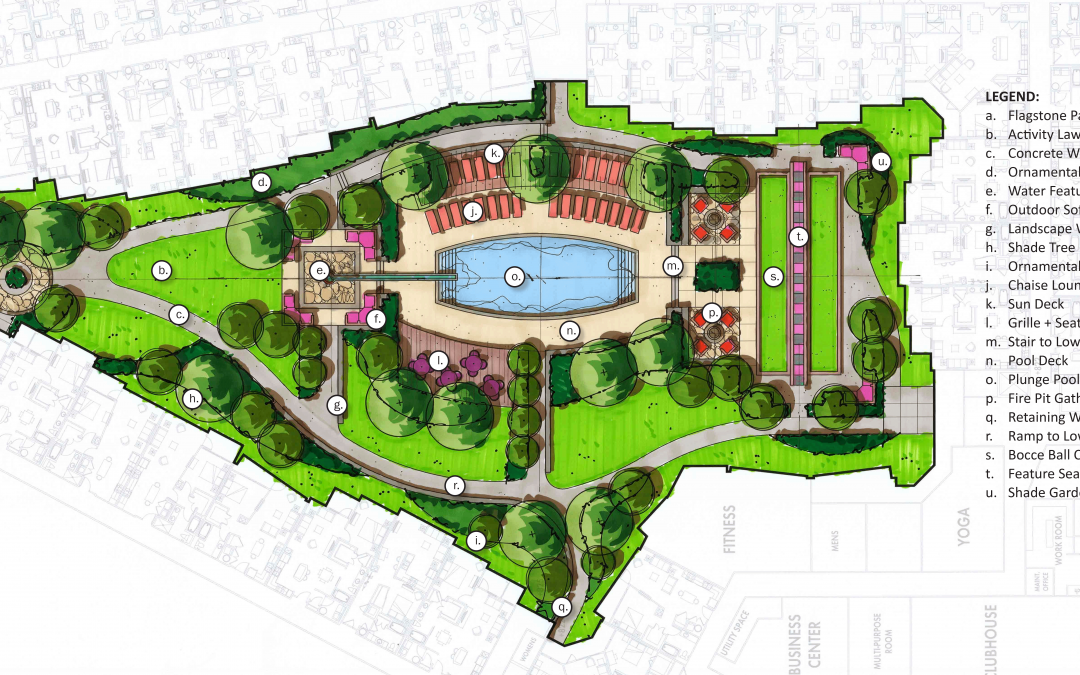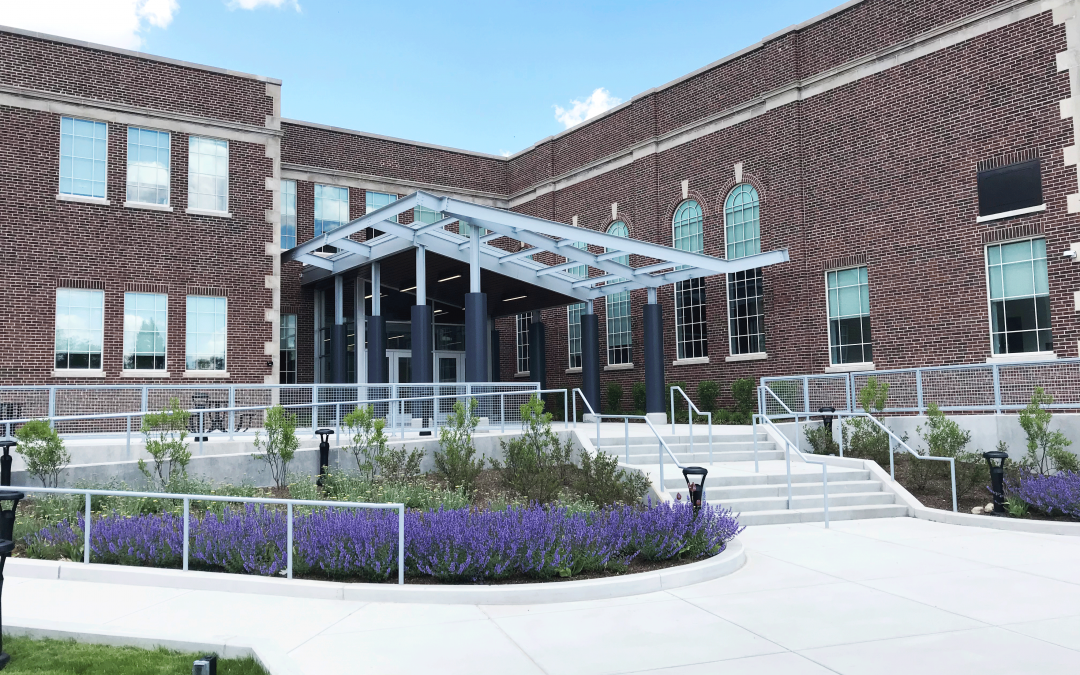
by Toni Takacs | Dec 2, 2021
Indianapolis, IN
Nine + Eighteen Apartments
HWC assisted AXIS Architecture with design of the rooftop courtyard amenity space and the surrounding streetscape for the Nine + Eighteen Apartments project in Indianapolis. The HWC team was responsible for the survey, site design, utility coordination, and landscape architecture components of the project. Close coordination with the architect was required to apply municipal requirements as well as meet the satisfaction of adjacent property owners.

by Toni Takacs | Dec 2, 2021
Fishers, IN
The Spark Luxury Apartments
HWC lead the design of the courtyard amenity space and the surrounding streetscape for the Spark Luxury Apartments in Fishers. Working closely with the development team of Envoy Companies, AXIS Architecture, SPEAR Corporation, and Kimley-Horn, our landscape architects were able to apply the Nickle Plate District standards to the streetscape design as well as provide J.C. Hart Company with a programmable courtyard that includes a saltwater pool, outdoor grille, dining areas, gas firepits, and bocce courts.

by Toni Takacs | Dec 1, 2021
West Lafayette, IN
City Hall
HWC assisted AXIS Architecture and KBSO Engineering with the retrofit of an existing elementary school into a new city hall building for the City of West Lafayette. The HWC civil site and landscape architecture team was responsible for the outdoor spaces including parking, ADA building egress, outdoor dining and gathering spaces, rain gardens, extensive landscaping, and lighting. Conceptual development was also provided for a Chauncey Avenue streetscape and festival space.




Recent Comments